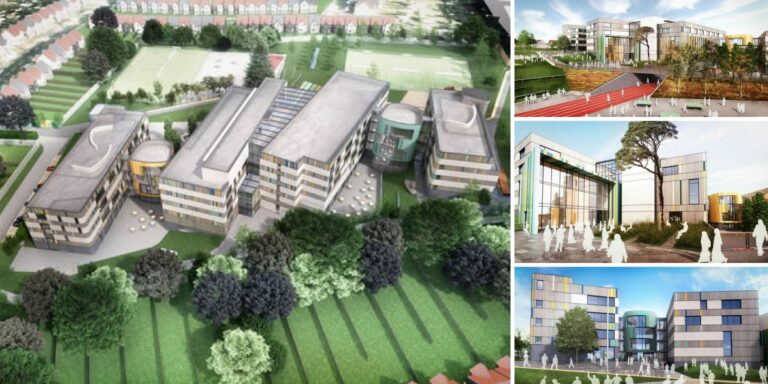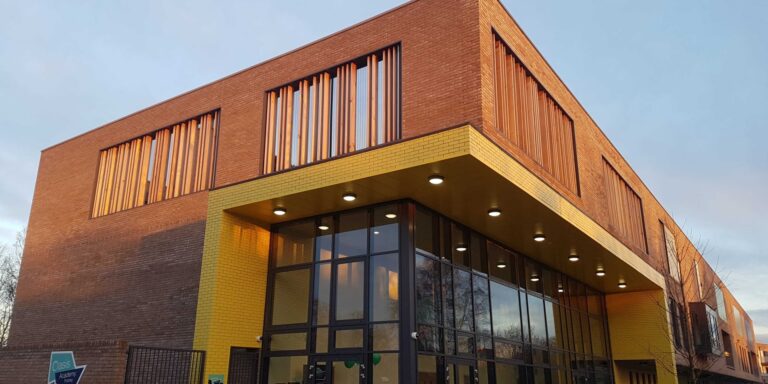This project consisted of the refurbishment of multiple old offices to state of the art college extending out over 2 floors to include seven state of the art conference/meeting rooms including video conferencing facilities, Lecture Theatre, Tutorial Rooms, Classrooms, an I.T. room, Offices, Reception and a Glass Lift.
Services provided:
- Production of a Mechanical & Electrical Scope of Works and Installation specification documents
- HVAC systems Design, drawings and schematics
- Public Health Design, drawings and schematics (above ground)
- Domestic Hot & Chilled Water system Design, drawings and schematics
- Low temperature hot water system Design, drawings and schematics
- Performance specification for BMS package
- Modelling scope included all Buildings.
- A handover inspection at construction
Previous
Next



